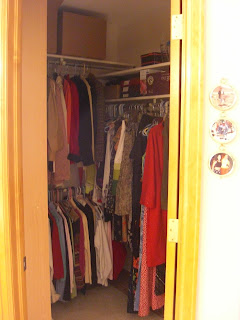Let's start with the master bathroom :) It is a 5-piece bath. Here is the shower. You can see the awesome tiling! There is also a make-up mirror between the shower and mirror. In the reflection of the mirror you can see the toilet room.
This is the jacuzzi tub :) More beautiful tile and a little built in shelf in the tile.
This is the walk in closet. It isn't huge, but as you will see, there is a ton of space for dressers in the bedroom.
On the left side of the picture above is a built in dresser, which you can see below. It is really nice, but I am concerned about space for shoes, so I may replace it with a shoe storage thing.
This is the master bedroom! The bed currently in the bedroom is a king size and there is plenty of space. A nice big window too. The front of the house faces West, so this window would have morning light. We will have to make sure we have some good curtains so we can sleep in when we have the chance.
This is the other side of the master bedroom. More space :)
These are the steps up to the master bedroom. Such a cool layout!
This is the other bathroom upstairs. More of the awesome tile. A nice sliding door for the shower and a window too.
This is the northwest bedroom. It is a decent size. I think we will start this out at the office. This is the other bedroom upstairs. This will be our guest bedroom.
This is the view from the landing by the stairs to the master bedroom. You can see down into the family room and into the kitchen.
So that is the upstairs :) A lot of space for people and stuff. I am super stoked about the master area!
For the last part of the tour we will have the basement, garage and yard. YAY HOUSE!












No comments:
Post a Comment
Everyone loves comments :) I appreciate your response and feedback!