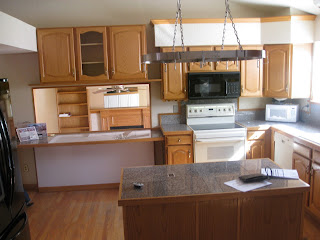Welcome to the tour of our house! Part 1 will include the dining/formal room, kitchen, then down to the family room, bedroom/office and guest bathroom. So let's begin!
So this is a picture of the front door (door on the left) and the door on the right is the coat closet. As you can see, hardwood floors and there is some color on the walls. Yay for not white!
So this is rotating to the left from the picture above. We are planning on having the dining room in here. It's not really big enough for both a dining room and a living room, but we also have the eat in kitchen, so we'll play with it.
So this is where the eat-in kitchen is. The door goes out to the deck. I don't think Freya is small enough for the dog door, but we'll figure that out. As you can see, there are a lot of cabinets! A pantry for food, which is something I really wanted :) We'll either leave the space under these cabinets open for the dog's food and water or we'll get a small table or something to put underneath.
Kitchen! It's definitely big and open and lends itself well to entertaining. There is a lot of counter space too. The thing above the island is a pot rack and we get to keep all of the appliances. Hard to tell from this pic, but the sink is over on the right by the dishwasher, so it looks out into the yard. A view of the stair case, the set on the left goes upstairs obviously (that is the back of a cabinet on the upstairs) and then there is the small set of stairs downstairs.
Here is the family room. It has a gas fireplace and some really nice built in shelving. We are still figuring out how we want to arrange the couch and tv. Since we have a sectional we are a little bit limited on our options. I just love all of the built in shelves all over the house. I'm an organizational fiend.
The "window" on the right is another door to the outside into the yard. Definitely a lot of windows which will allow for a lot of natural light. The house front faces north west, so although not ideal for snow melt, that means the deck will be perfect for tanning and we'll get a lot of heat in the winter from the sun.
There is even more shelving! This shows the steps down to the family room and then the hallway to the right is the door to the basement, the bathroom, garage and office/fourth bedroom.
This is the fourth bedroom or office. We will use it as an office for now, but once one of our kids is old enough, we'll probably transition them to here. The bathroom across the hall has a shower and this room clearly has a closet. The room is really blue, so I think this will be one of the rooms we paint before we fully move in.
Main level bathroom. On the otherside of this wall is the shower and there is a sink and medicine cabinet to the right.
So that concludes our main level tour! My main thoughts are that it is very spacious, has a lot of potential and is versatile. So we still have the garage, basement, yard, master bedroom, master bathroom, kids rooms and kids bathroom to go through.
Hope you guys like it! I cannot wait to show it off after we move in :)











Very pretty!
ReplyDeletewow!!! it is beautifu!!! so happy for you guys!
ReplyDeleteomg i'm so excited! I want to see more
ReplyDelete